Kitchen Project
Full list of the products and materials used in this unflipping project towards the bottom of the page!
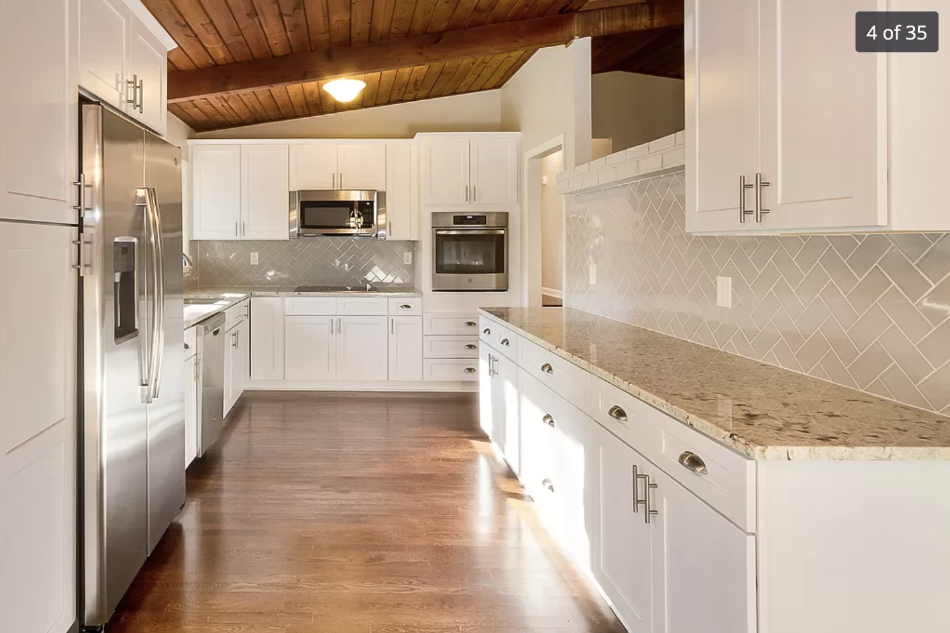
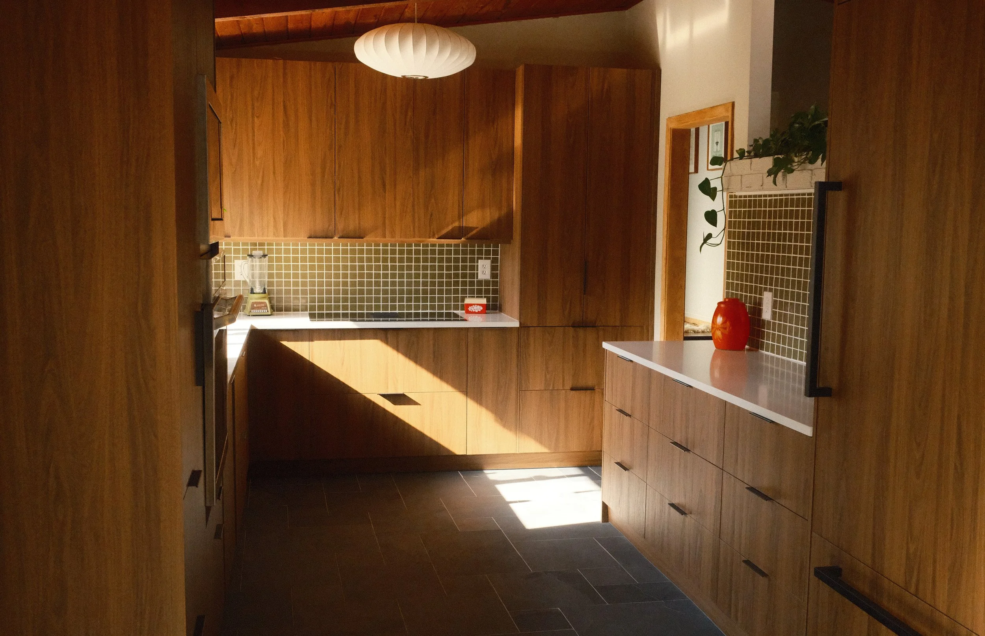

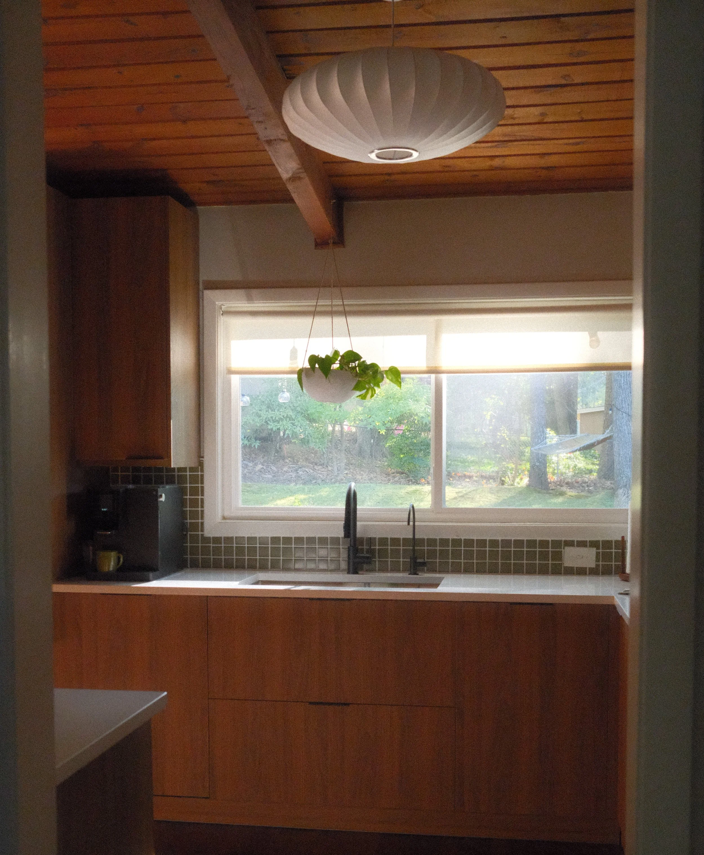

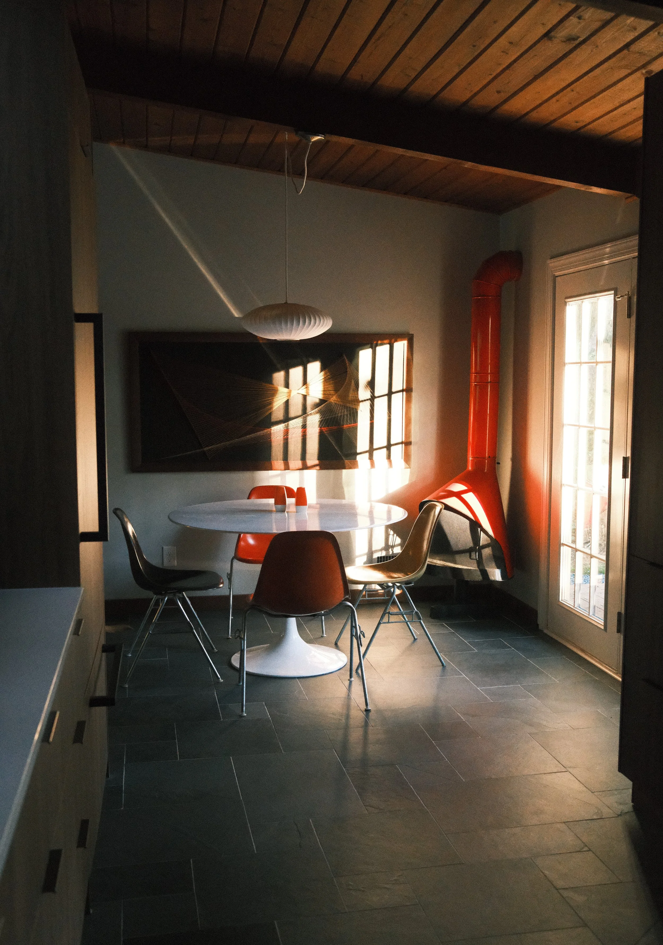
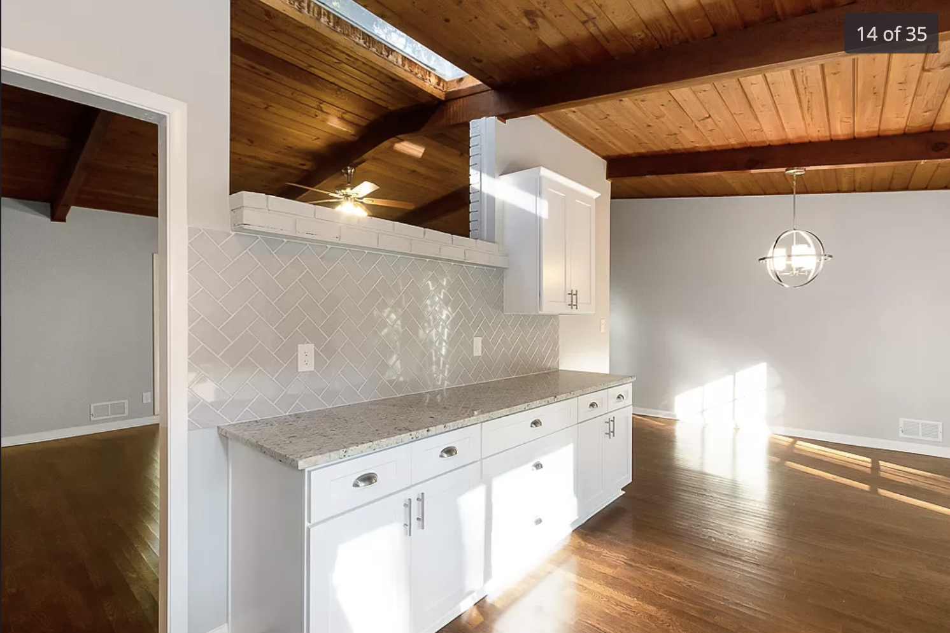
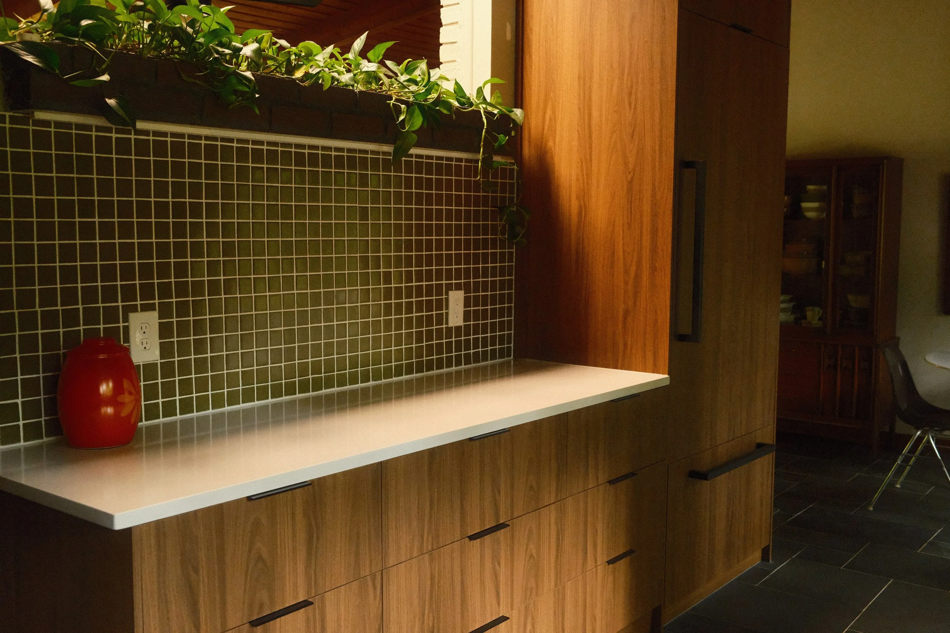
Kitchen Products
-
Flooring
Montauk Black 16 Sft French Pattern Gauged Slate from TilesBay
-
Cabinets
IKEA SEKTION Cabinets with TISTORP fronts
-
Counters
Silestone 3cm Miami White from Toro Granite
-
Refrigerator
Jenn Air 36” Bottom Freezer Refrigerator Panel-Ready
-
Dishwasher
Bosch 300 Series Dishwasher Panel-Ready
-
Oven
IKEA HJÄLTEBY (Frigidaire Gallery 30” Single Wall Oven)
-
Microwave
IKEA STÅNGBY (Frigidaire Gallery Microwave)
-
Stovetop
IKEA FÖRNEBO Induction Cooktop
-
Backsplash
2x2 Fireclay Sap Green Satin
-
Sink
Kohler Task 33" Undermount Single-Bowl Workstation Sink
-
Faucet
Havin Black Kitchen Faucet
-
Hardware
Amazon Finger Pulls.
-
Nelson Light
Nelson Bubble Saucer Pendant